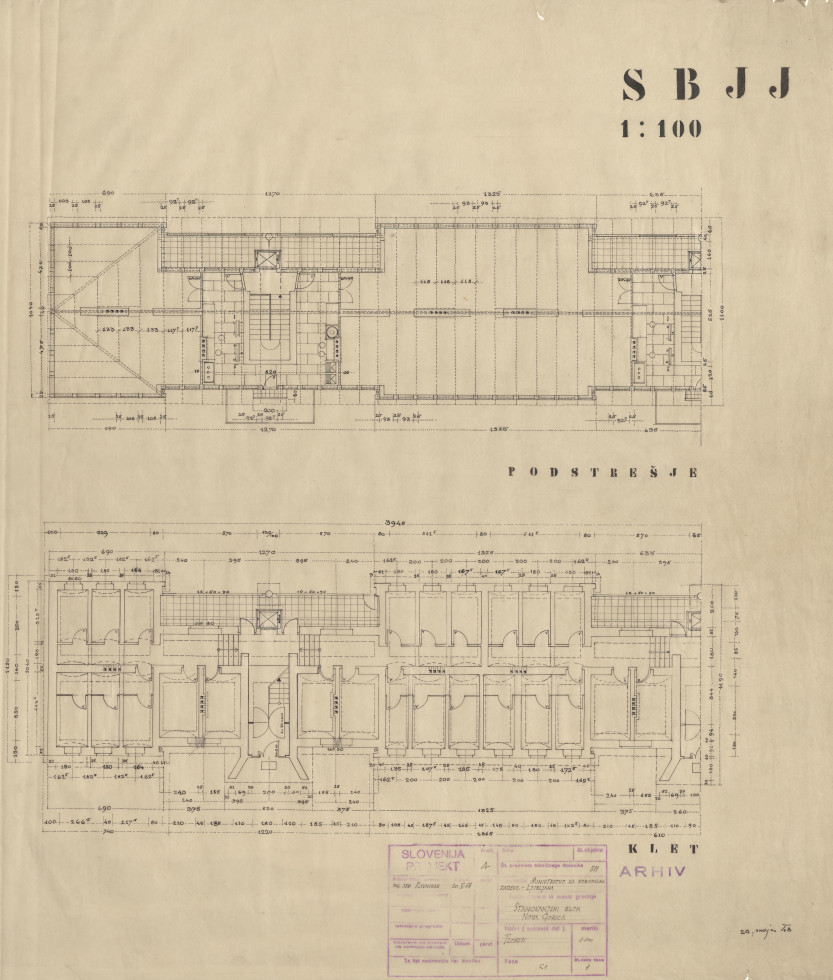Floor Plans and Details by Edvard Ravnikar for his Block of Flats in Nova Gorica
May 1948
Original, tracing paper, 60 cm × 102,3 cm (floor plans for individual floors), 29,5 cm × 43,5 cm (loft), 44 cm × 70 cm (details on doors), 55 cm × 136 cm (details on windows)
Reference code: SI AS 1966, Slovenijaprojekt, mapa 280, številka projekta 511, Stanovanjski blok Nova Gorica

Floor plans of Ravnikar's residential block in Nova Gorica. | Author Arhiv Republike Slovenije
Edvard Ravnikar was born on December 4, 1907 into a middle class family in Novo mesto. His family did well enough to send him to study architecture at the Technical College in Vienna, but he decided to return to Ljubljana, where in 1935 he completed his study of architecture at the Technical Faculty in Ljubljana under the mentorship of Jože Plečnik. Ravnikar and Plečnik collaborated until 1938, during which time Ravnikar had a chance to get acquainted with his mentor's workshop and its secrets in the constructing of the National and University Library in Ljubljana. The two architects eventually went their separate ways after Ravnikar managed to get a large commission to make plans for the construction of the Museum of Modern Art.
Another important step in Ravnikar's life was a decision that he made just before the Second World War. He decided to continue his education in Paris under the mentorship of one of the most prominent modern architects and urban planners of the 20th century, Le Corbusier. Ravnikar's work also shows traces of inspiration drawn from the work of some of the Scandinavian architects.
In the aftermath of the Second World War, a political decision was made to build the city of Nova Gorica. Although on a very short deadline, Ravnikar managed to draw an urban plan for an entirely new city and won the competition held by the Ministry of the Construction of the People's Republic of Slovenia. Experts believe that in his urban design for the newly created city he leaned heavily on the experience he gained while studying with Le Corbusier, but for the city centre, instead of creating traffic hub with high rising administrative-political skyscrapers, he envisioned a representative square surrounded with monumental administrative and cultural buildings richly decorated with façade decorations and public monuments.
Many of his plans were between 1947 and 1949 put into action without much delay. The first to be built were his blocks of flats. In designing them, Ravnikar as an external collaborator worked together with the Republic Planning Company – Slovenija project. The investor of the project was the then Ministry of Communal Affairs, static calculations and reinforcement plans were made by Bogomir Kadunc, plumbing plans by Vinko Ahlin, and electrical plans by Vinko Födransperg. All the apartments had very functional layouts, dividing rooms into daytime and night-time spaces, with windows in each apartment facing both north and south. As for their square footage, they were much larger than what the Yugoslav standard at the time was. Preserved among the documents for this project are the floor plans of the ground and the first floor as well as those of the second and third floor. Each block of flats was to have its own loft and cellar as well. Details on the entrance door and on the windows with shutters have also been preserved until the present day. Many believe that Ravnikar’s blocks of flats have a symbolic value for the city of Nova Gorica. Later on, the same plans were used in other Slovenian cities as well to build the same type of apartment blocks.
The Ferant Garden residential quarter in Ljubljana, however, was designed entirely in a different way. Here, a modern architecture is embedded into a historical context. The buildings stand above a former Roman forum and the architect Plečnik’s birthplace. In his mentor’s memory, Ravnikar symbolically placed a pillar at the intersection of Slovenska Road and Gregorič Street. Similarly as Plečnik, he believed archaeological heritage to be a challenge. The designing and the building of this residential area was carried out between 1964 and 1976.
Among Ravnikar’s most important architectural achievements is also the designing of the Revolution Square in Ljubljana, now called the Republic Square, with its two skyscrapers, the congress and cultural centre Cankarjev dom and a shopping centre. Ravnikar was the main architect and the planer of the urban layout, together with his colleagues. His student Marko Mušič considered the Republic Square to be “the most important space realization of the post-war society and of the development of our city, filled with rich and valuable qualities of symbolic art”. The designing and the building of the square took place between 1960 and 1983.
Edvard Ravnikar was an exceptional creator – an architect, urban planner, theoretician, designer, university professor, academician, and publicist, whose extensive opus of urbanistic and architectural work left an indelible impression on a number of cities in Slovenia as well as in other republics of the former Yugoslavia. He also took part in many international competitions abroad.
Ravnikar’s opus has over the years become a Slovenian architectural heritage, justifying many initiatives for his work to be permanently preserved as a cultural monument through monument protection.
Vesna Gotovina
- SI AS 1966, Slovenijaprojekt, map 208.
- Muzej novejše in sodobne zgodovine Slovenije (MNSZS), reference code no. VS-6/20/4, a photo of the blocks of flats i Nova Gorica, photo by Vladimir (Vlastja) Simončič.
- Arhitekt Edo Ravnikar. Ljubljana: Investicijski zavod za izgradnjo Trga revolucije, 1976.
- Di Battista, Alenka: Ravnikarjevi bloki v Novi Gorici. Ljubljana: Založba ZRC, 2021.
- Graditev novega središča Ljubljane. Ljubljana: Investicijski zavod za izgradnjo Trga revolucije, 1966.
- Krečič, Peter, Mušič, Marko, Zupan, Gojko: Edvard Ravnikar: arhitekt, urbanist, oblikovalec, teoretik, univerzitetni učitelj, publicist: umetnostnozgodovinski oris: razstava Arhitekturnega muzeja Ljubljana na fužinskem gradu, 19. september–19. oktober 1996. Ljubljana: Arhitekturni muzej, 1996.
- Trg revolucije Ljubljana. Ljubljana: Investicijski zavod za izgradnjo Trga revolucije, 1976.
